The LGS Home Builders Process
LGS Home Builders, LLC
LGS Home Builders was voted the 2025 Best Home Builder in Winston Salem, NC by Three Best Rated. Expert-recommended Top 3 Home Builders in Winston Salem. All selected home builders undergo our rigorous 50-Point Inspection, assessing reviews, reputation, history, price, proximity, and more to ensure excellence. No Pay-to-Play! Book your appointment with us today!
Building Your Dream Modular Home
Embarking on the journey of building a modular home can seem daunting, but with LGS Home Builders, LLC, it's a streamlined and exciting process. Our family-owned business has been crafting quality homes for 34 years, guiding clients through every step from financing to design and construction. Whether you're a first-time buyer or looking to upgrade, we're here to make your dream home a reality in just about six months. Let's explore how we can create your perfect living space:
Expert Support for First-Time Modular Buyers
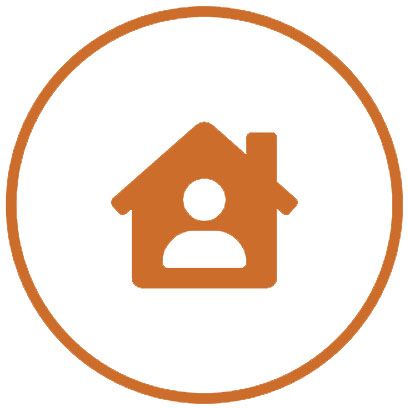
At LGS Home Builders, our goal is to help each client create a home they’ll be proud to own. We specialize in the three most important parts of building a home, financing, design, and construction:
- Financing: We can direct you to local financial institutions that offer special financing opportunities for first-time homebuyers, veterans, those buying their first modular home, and farmland (large tract) buyers.
- Design: You’ll work with our expert team to design and customize a home that suits your lifestyle.
- Construction: We’ll construct your modular home with top-of-the-line craftsmanship and attention to every detail.
With LGS, you can build a home that’s comfortable, affordable, and tailored to your preferences. In most cases, our clients are ready to move into their new homes within six months of the groundbreaking.
Financing Your Modular Home

We work with several different lenders who offer multiple types of loans. New construction projects often require two-step financing. Buyers secure a construction loan to buy the land and disburse funds throughout the building process, and then they transition to a traditional mortgage once the project is complete.
An alternative form of financing that many of our clients choose is called a construction-to-permanent loan. Also known as a single-close loan, this type of financing is designed to cover everything from purchasing the land to building your home. Once construction is complete, the loan converts to a traditional mortgage. This option can simplify the process of financing your new home.
In the decades we’ve been building homes in North Carolina and Virginia, we’ve developed close relationships with several local mortgage providers:
You can choose to go through one of our preferred banks or secure financing from another institution.
Choosing a Building Site

Do you need to have your land before working with LGS? Not necessarily. About half of our clients contact us before they’ve chosen a building site. We’re happy to walk you through the process of finding the right land for your home.
Every piece of land is unique, which can present specific advantages and challenges when it comes to building. Our experienced team can assist you in assessing potential building sites for suitability. We’ll help you understand how the natural features of the land would affect the building process and site improvement costs.
Our extensive experience gives us a unique perspective on the nuanced domino effect specific attributes (e.g., topography, organic indicators of soil type, and easement complexities) have on building prospects. We’ll share this knowledge with you and also offer our experience in understanding the appraised value of land and how it informs the selling price in the marketplace.
It’s not always easy to see the work it would take to turn raw land into a viable building site. That’s why we offer on-site assessment services to customers finalizing their decision process. With our help, you can find the right piece of land for your dream home and get a realistic idea of the cost and work it will take to build there.
Customizing Your Design

At LGS, our goal is to help you tailor the design of your home to fit the very specific needs and wants of your family. We do this by spending time to discuss your vision and truly understand your needs. Consider these common questions:
- Could we modify the kitchen layout to allow your family members to spend time cooking and eating together?
- Should we prioritize kid-friendly spaces or rooms to entertain guests?
- How can we best accommodate pets?
- Can the layout adapt as your family grows and changes?
These are just a few of the questions that we use to help our clients turn their ideas into realistic home designs. Almost all floorplans we offer can be customized to suit your family’s needs, lifestyle, and architectural preferences. We are qualified and capable site builders, and are willing and able to integrate modular and site-built methods to accomplish limitless customization when it best suits your design specifications.
We’ll take the time to go through all the available plans and discuss customization options and pricing. Our design team doesn’t work on commission; we’re not here to sell you the most expensive home or get you to sign a contract as quickly as possible. We’ll have an open, honest discussion about your ideas and how they can fit within your budget so you can make informed decisions.
Constructing Your Home

Once you’ve closed on your construction loan and perfected your design, we’ll finalize the contract and release your home into Nationwide’s production schedule. During this phase, our team will pull the building permit and begin preparation for the arrival of your home. By getting everything ready ahead of time, we can significantly limit the time it takes to construct your home. Here are some of the preparation steps:
- Excavating, clearing, and grading the land to prepare the building site.
- Developing access points (e.g., a driveway or construction access).
- Advising you on applying for utilities (e.g., electrical, well or municipal water, gas, and sewer/septic).
- Constructing and waterproofing the permanent foundation.
Modular construction is unique in many ways, but there are also some elements that are very similar to those of traditional site-built construction. It is important to know that modular construction refers to a technique, not a difference in code requirements. The exact, stringent inspection standards and processes found in the North Carolina Building Code used for site-built homes are applied to modular building processes.
Modular homes are built in a controlled-climate environment with highly efficient production systems that reduce the cost of construction. These processes and the sheer buying power of modular manufacturers are the differentiating factors that provide a better value to customers in the new home marketplace. You can expect to spend roughly 35% less on a modular than on a site-built home, even one from a high-volume builder.
On average, modular homes are up to 10 lbs. per square foot heavier than site-constructed homes. The additional weight is the product of engineered reinforcement designed to resist the active forces of transport and suspension while being placed on the permanent foundation. Many customers are comforted during inclement weather to know that their homes have already been proven durable under the force of a 70-mph headwind during the journey from Nationwide Custom Homes to the building site.
Once the modules are delivered, we secure them using fasteners placed in an extensive pattern engineered for optimal strength. This is also the time when we construct and attach any site-built elements. Once the shell is ready, it’s time to finish the interior:
- Installing plumbing, HVAC, and electrical. Every LGS home is finished by licensed experts: top-notch, trustworthy professionals we’ve worked with for decades.
- Completing trim-out, flooring, and finishing touches.
- Performing a walk-through to ensure customer satisfaction.
Once these steps are completed, you can then finish up your financing (e.g., convert your construction loan to a mortgage) and move in.
Ready to start your home building journey? Call for an appointment with LGS Home Builders today and let's discuss your vision.
Experience the LGS Difference in Modular Home Construction
Choosing LGS Home Builders means partnering with a team that prioritizes your satisfaction and the quality of your new home. Our award-winning construction methods combine the efficiency of modular building with the flexibility of on-site customization. We're proud of our safety-first approach and our commitment to transparency throughout the building process, as well as our:
- Family-owned business with 34 years of experience
- Top Builder Awards from Nationwide Homes
- Blend of modular and site-built methods for ultimate customization
- Efficient construction reducing costs by up to 35%
- Rigorous quality control and inspections
- Friendly, approachable team (including our office dog!)
Want to see how our unique approach can benefit your home building project? Getin touch with LGS Home Builders and let's discuss your needs.
Start Your Home Building Journey Today
Your dream home is within reach with LGS Home Builders. Our experienced team is ready to guide you through every phase of the home building process, from securing financing to putting the final touches on your new living space. We're committed to creating a home that you'll love for years to come, backed by our 10-year extended structural warranty. Don't let the complexities of home building hold you back. Call for an appointment with LGS Home Builders today, and let's take the first step towards making your dream home a reality.
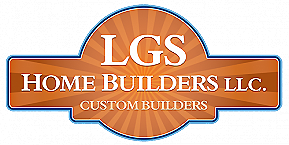
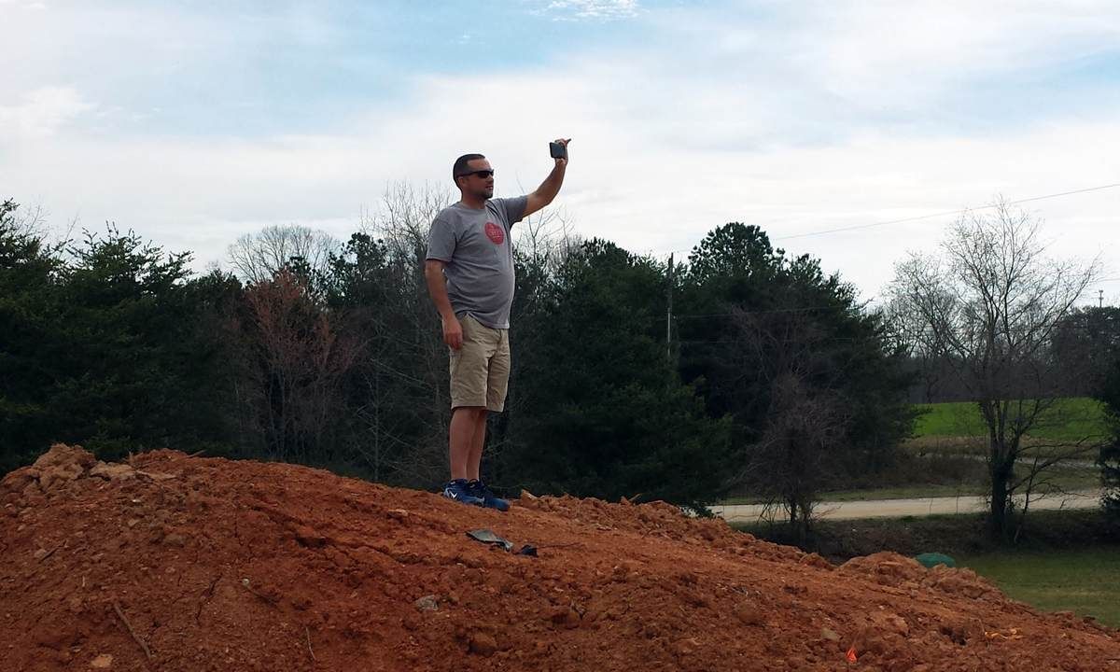
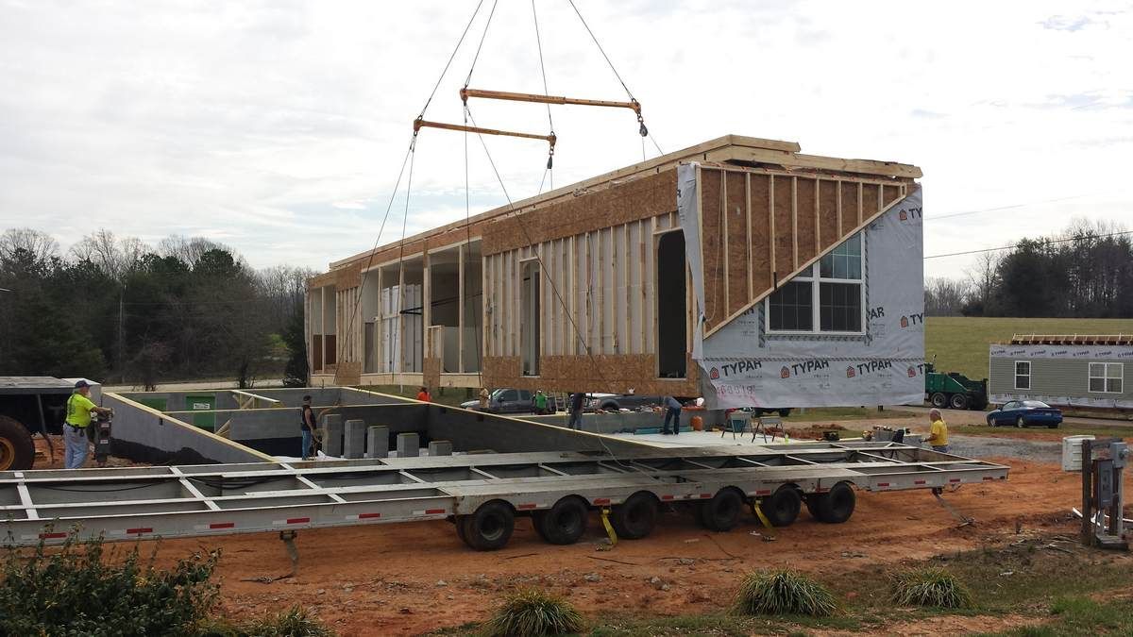
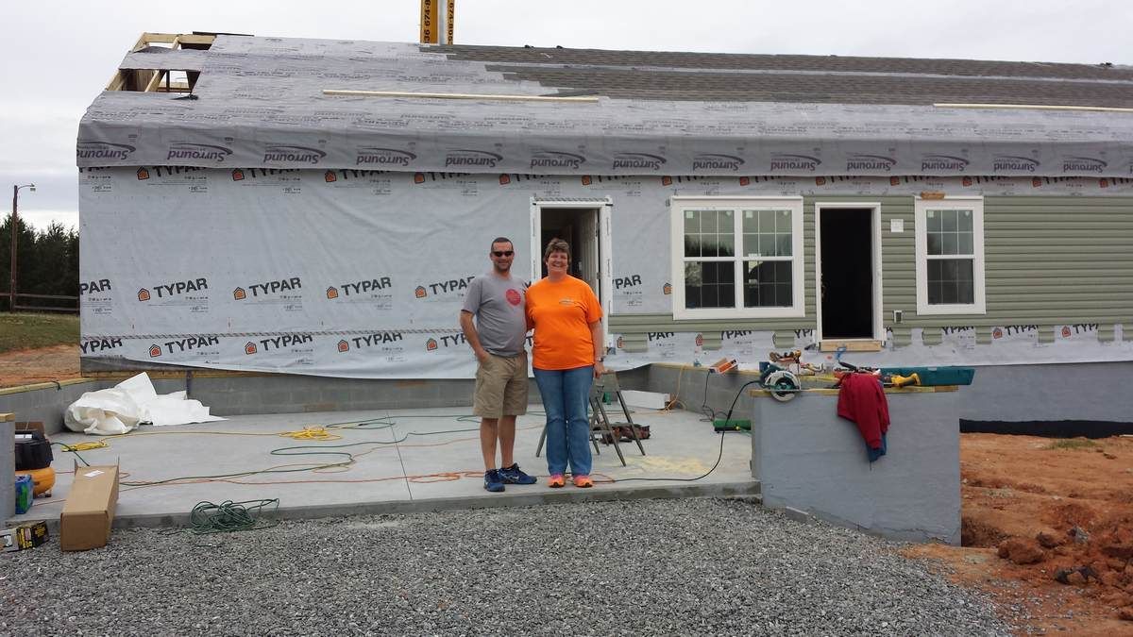
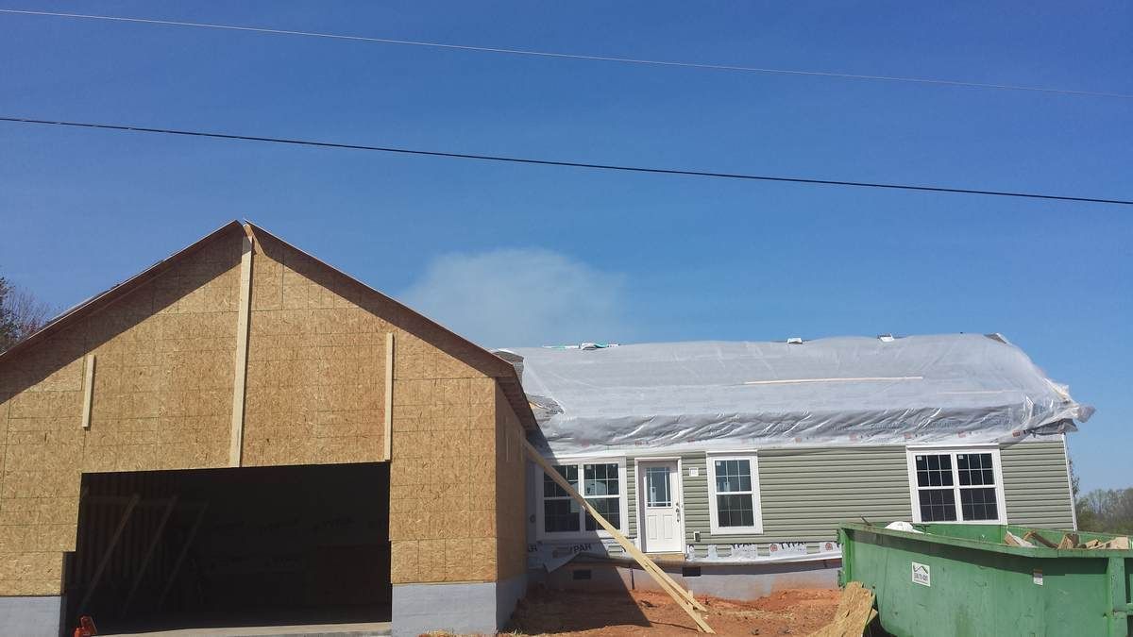
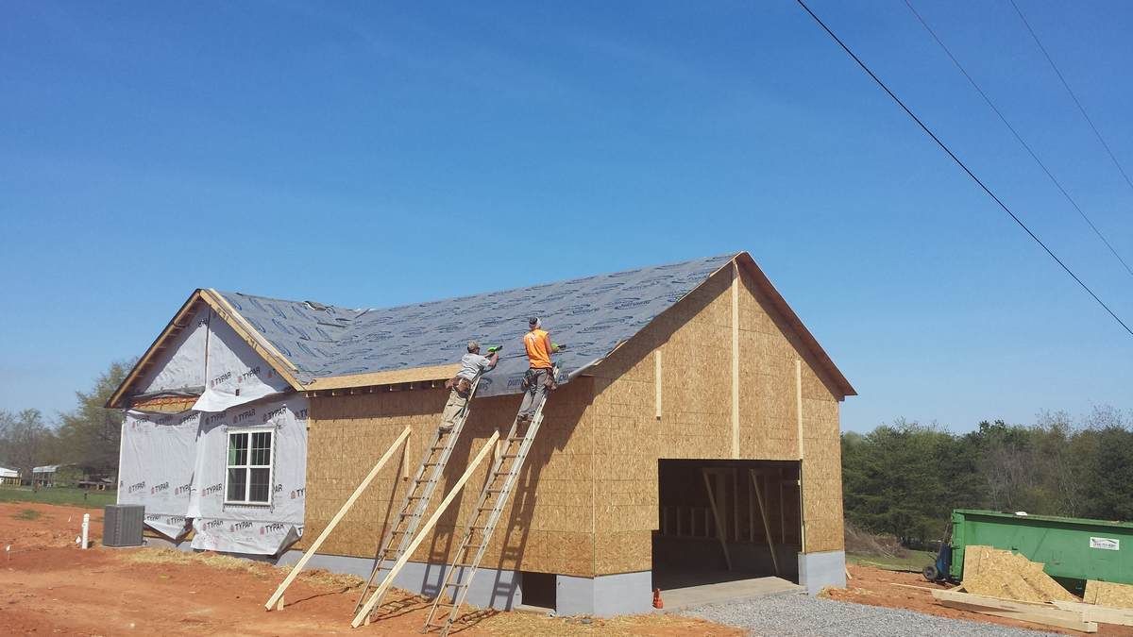
Share On: